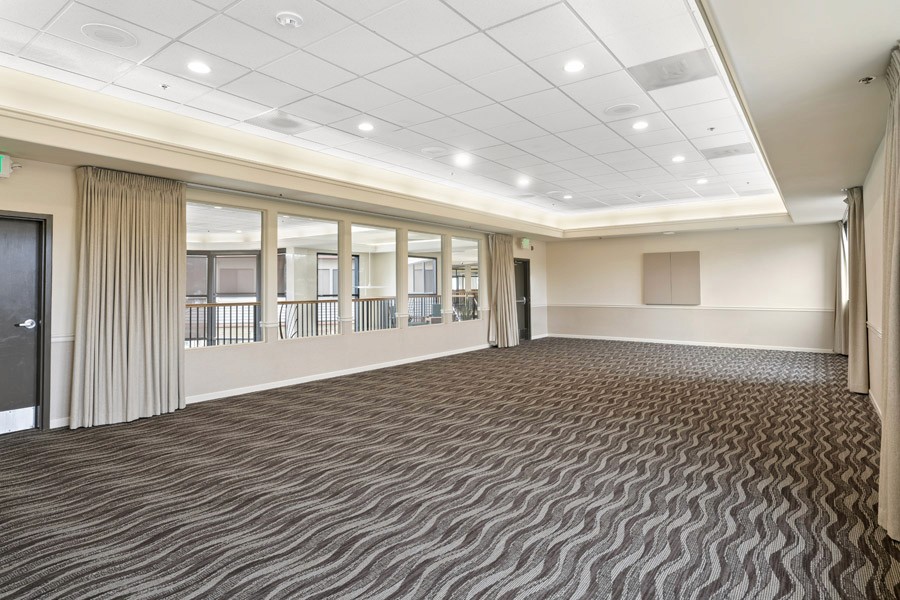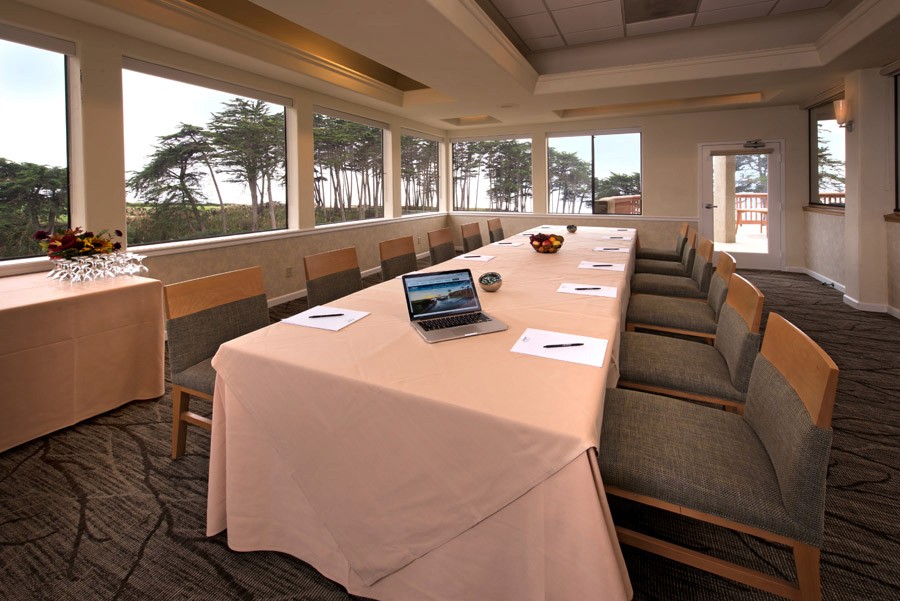Let’s start planning
• Sq Ft: 4,000
• Dimensions: 50' x 80'
• Ceiling Height: 9'6"/11'3"
• Classroom Capacity: 216
• Capacity: 320
• Sq Ft: 1,900
• Dimensions: 40' x 44'
• Ceiling Height: 8'/12'/15'
• Classroom Capacity: 96
• Capacity: 140
• Sq Ft: 1,148
• Dimensions: 41' x 28'
• Ceiling Height: 8'/13'
• Classroom Capacity: 60
• Rounds Capacity: 70
• Sq Ft: 1,470
• Dimensions: 30' x 49'
• Ceiling Height: 9'/7'10"
• Classroom Capacity: 76
• Rounds Capacity: 110
• Sq Ft: 964
• Dimensions: 43' x 22'
• Ceiling Height: 9'
• Classroom Capacity: 49
• Rounds Capacity: 70
• Sq Ft: 728
• Dimensions: 28' x 26'
• Ceiling Height: 8'4" / 10'4"
• Classroom Capacity: 30
• Rounds Capacity: 50
• Sq Ft: 408
• Dimensions: 16' x 25.5'
• Ceiling Height: 10'
• Boardroom Capacity: 20
• Theater Capacity: 24
• Sq Ft: 408
• Dimensions: 16' x 25.5'
• Ceiling Height: 10'
• Boardroom Capacity: 20
• Theater Capacity: 24
Private Balconies
Ocean Views
Teambuilding
On-site A/V
On-site Catering
Outdoor Venue Spaces
Seasonal Beach Events
Dining & Shopping


























